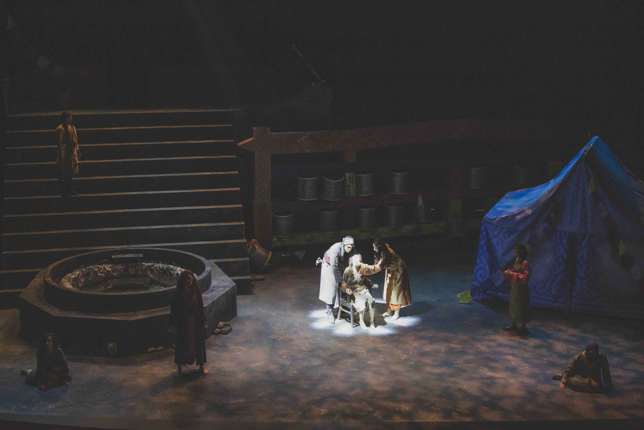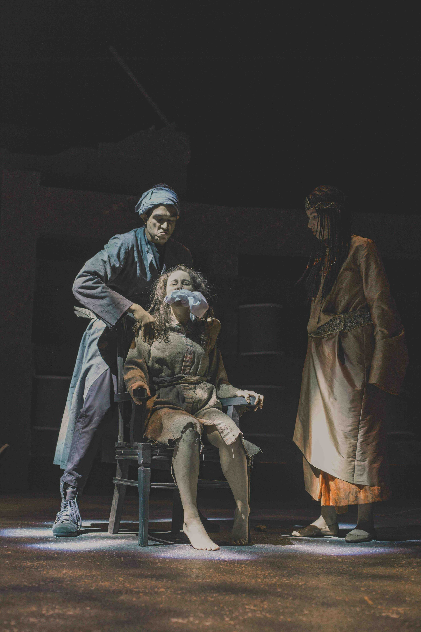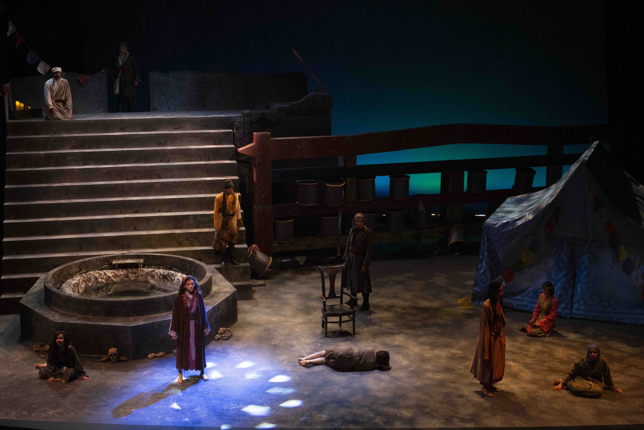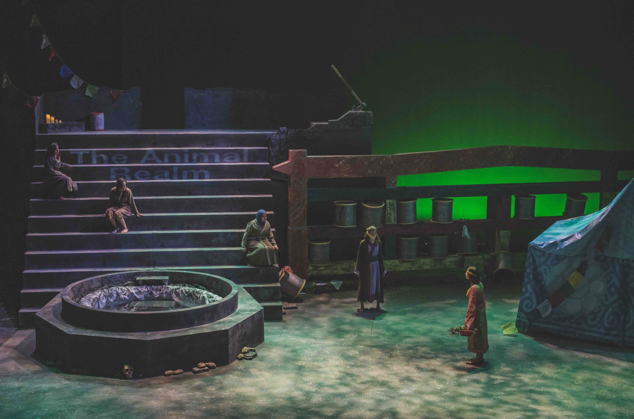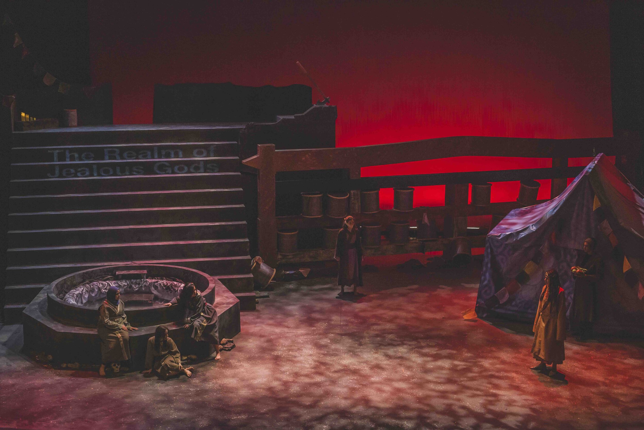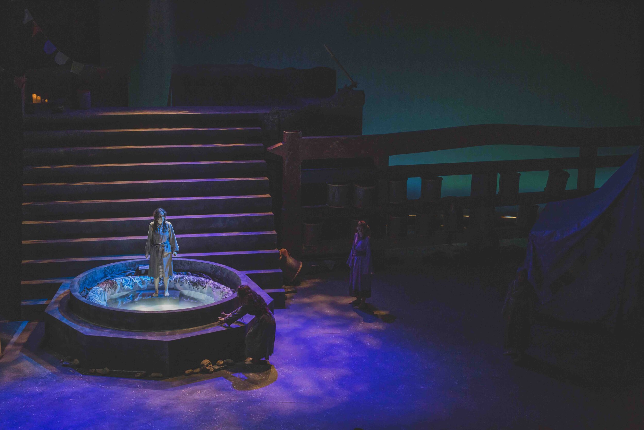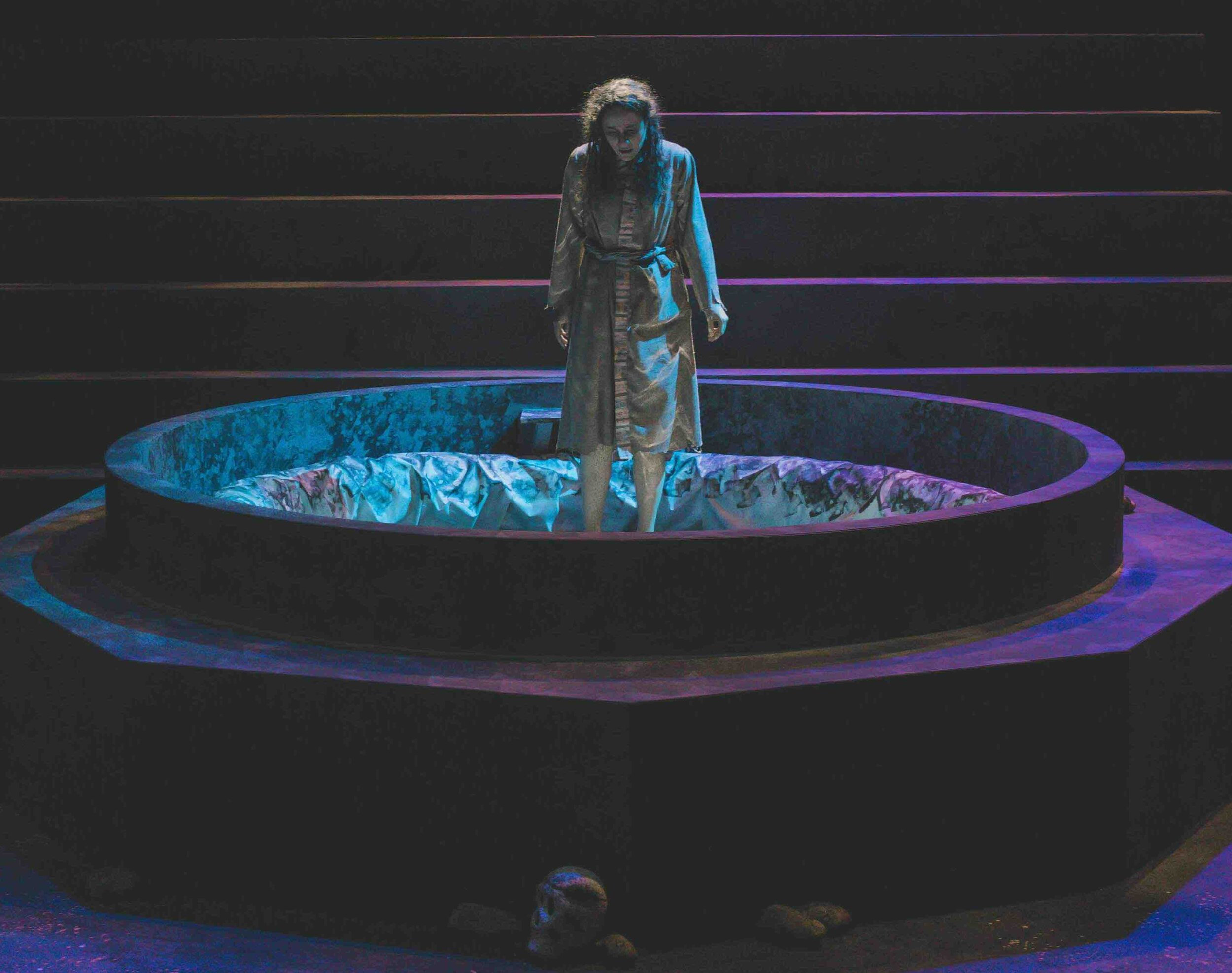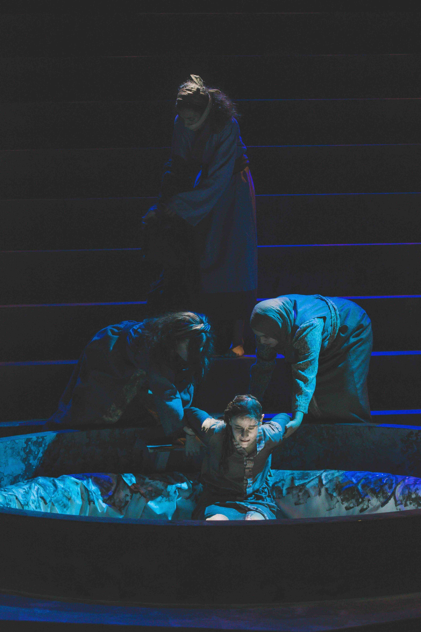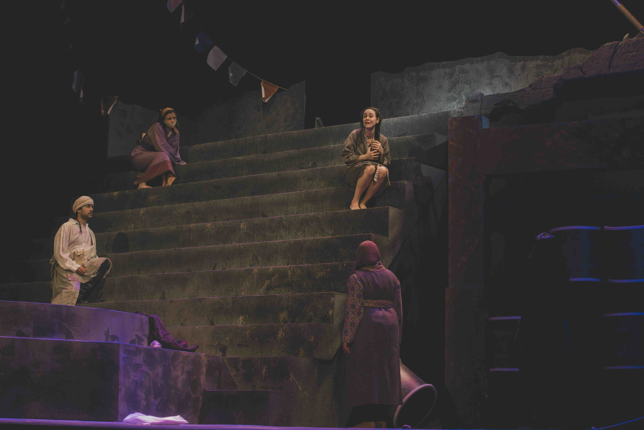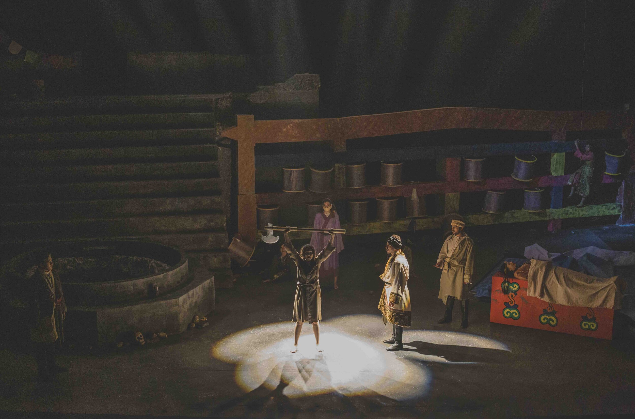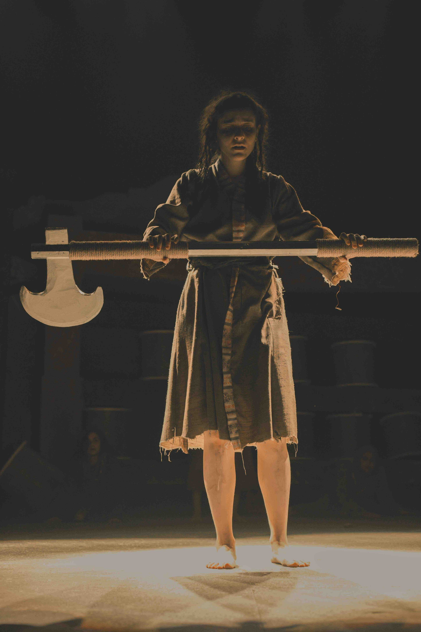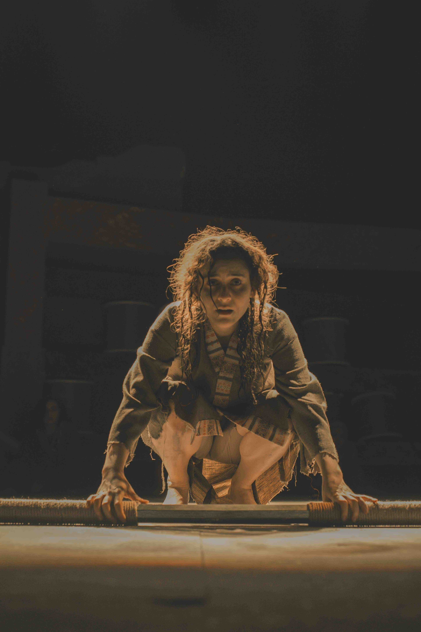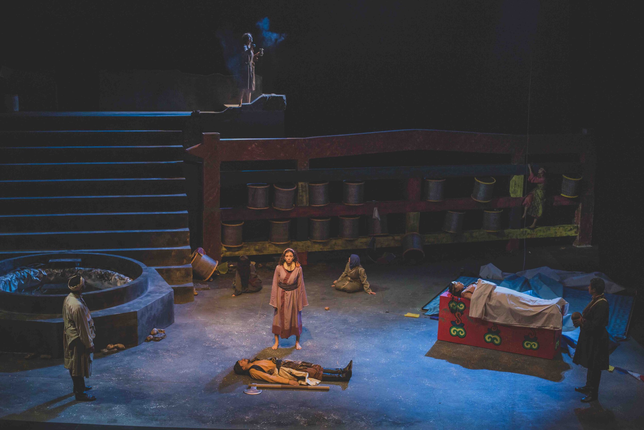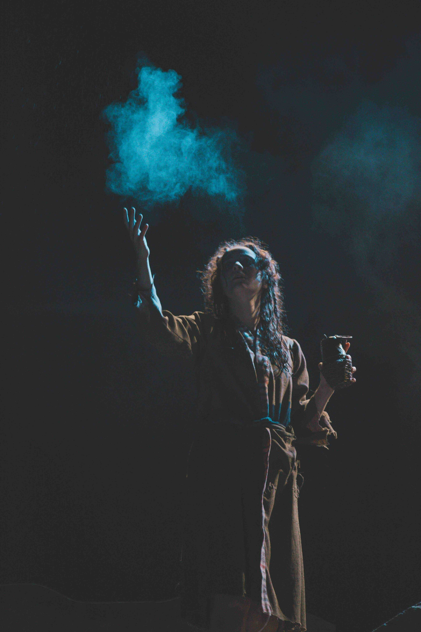Project 6- Electra
In the fall of 2019 Frank Bradley and I began work on an other project, Electra, tranlated by Kenneth McLeish. Frank had directed this play years ago with a certain concept and he wanted to try it again at AUC. His thoughts were to reset the story in a Tibetan Buddhist monestary and parralel the journey that Electra makes to the path of enlightienment. He divided the script into several “realms” that correspond to this journey. I was excited to work on such a unique storytelling approach. There were certain parameters that he needed. One was a large set of steps, a wall of prayer bells, a pool that the actress playing Electra could immerse herself in and a tent that would collapse at the end of the play. Overall, he wanted to emphasize the width of the Malak Gabr theatre and to create the feel that this temple had long since fallen into disrepair. We both did extensive research and shared images with each other. We wanted to create a strong diagonal visual flow, but also a sense of balance between the four primary scenic areas. I also became aware of two of my previous designs in that theatre had a strong upstage right to downstage left emphasis, and wanted to make sure I didn’t overuse that look. Through the process I had to double check my decisions and make sure I didn’t fall back on that visual flow. After several rough drafts, we found a balance.
Electra- Front view
Electra- Initial ground plan
From stage right one can see the broken steps leading up to a sanchi gate, that then leads to another small set of collapsing steps that hang precariously over emptiness. Downstage of that is a pool big enough for someone to get into and go completely underwater. Connected to the steps and collapsing pinnacle is a wall of prayer bells, which are also broken and falling apart. Stage left is a tent that represents the house of Electra and her family. The tent is designed to collapse at the end of the play. The floor is an abstracted ground texture from a research image of a Tibetan monestary. Upstage of the prayer wall and steps is a cutout to suggest a rough, irregular horizon line. This basic layout progressed through several iterations as we continued to refine our ideas.
Another situation that impacted the final product was that AUC was in the process of hiring a new technical director during the first three weeks of the prep and build. I had to step in and manage the scene shop staff as best I could in the interim. Fortunately, there was a new hire and he jumped into the process with some items already having been initiated. Unfortunately, one of the first things the technical director had to do was go over our budget. When the lumber for the steps was ordered it accounted for nearly half of the budget.
The next part of the design process was to prioritize what elements were needed and what could be cut. Immediately, the sanchi gate at the top of the steps and the horizon flats were dispensed with.
Another issue was the pool. Water onstage is always a concern, so it took a while to come up with the best solution. The basic pool would be a child’s swimming pool which I paid for personally because we were out of money from the budget and it expedited the purchasing process. This pool then had a specially design structure around it to keep it rigid on the inside and have a bench for the charaters to sit on on the extrerior. Several water filters were purchased so we could keep the same water in it for an extended period and not have to empty and refill it every performance. When one lives in the desert, the value of water gets a new appreciation. We also purchased several heating elements so the water could be warmed up to a comfortable temperature and the actress wasn’t stepping into a pool of cold water. This combination of elements worked suprisingly well. It never leaked, got slimy or was too cold. And now I have a little pool to enjoy in the summer months.
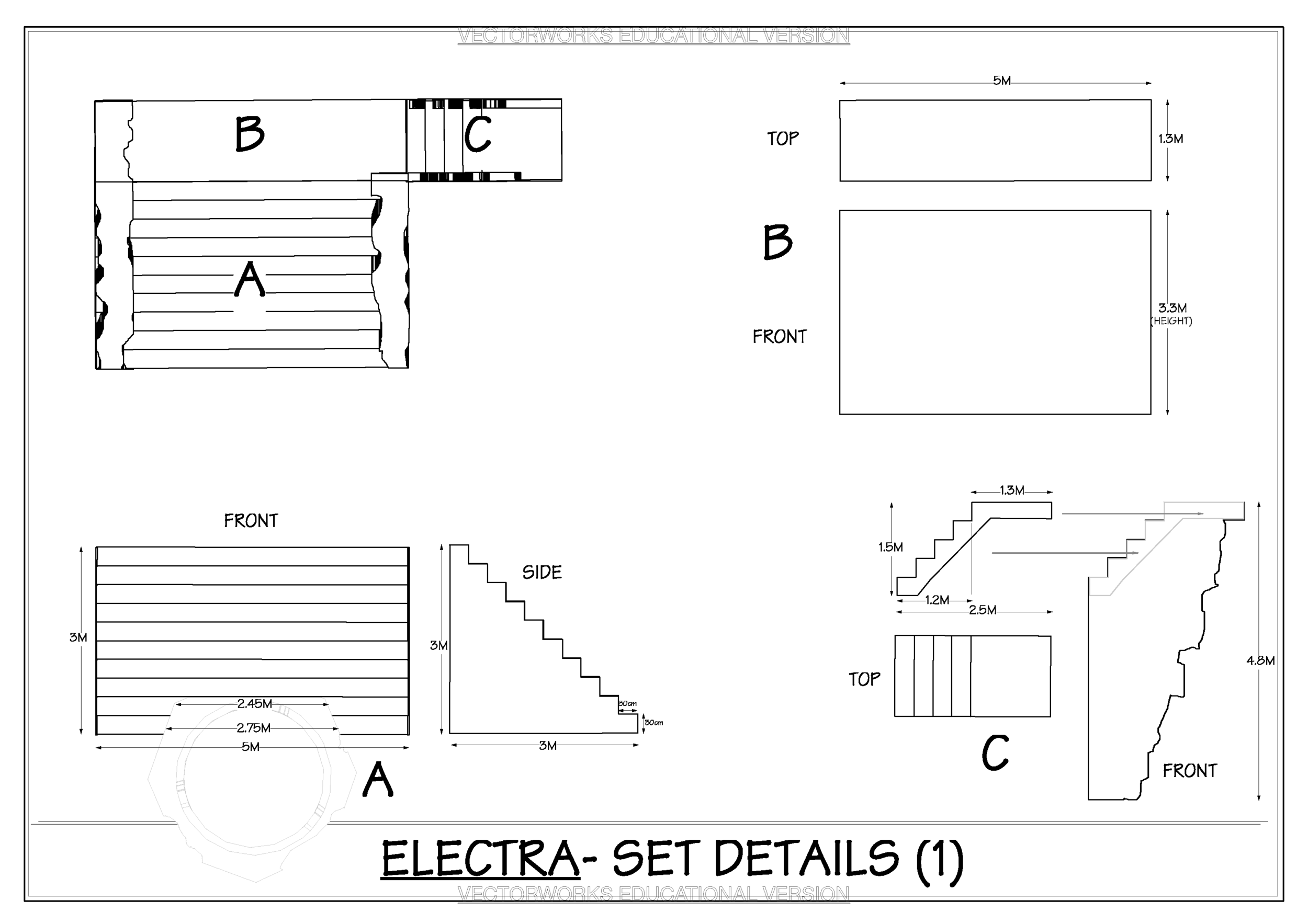
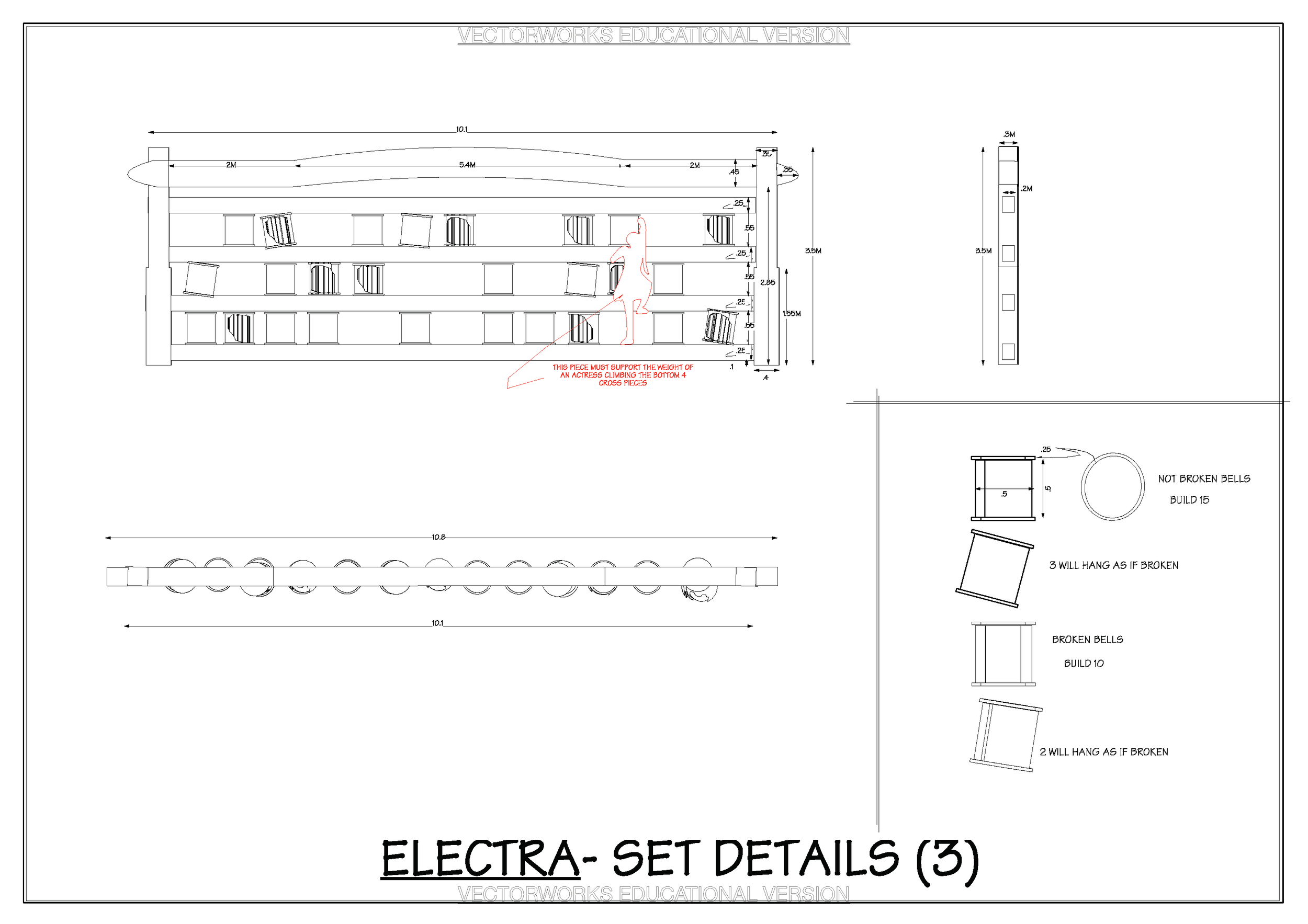
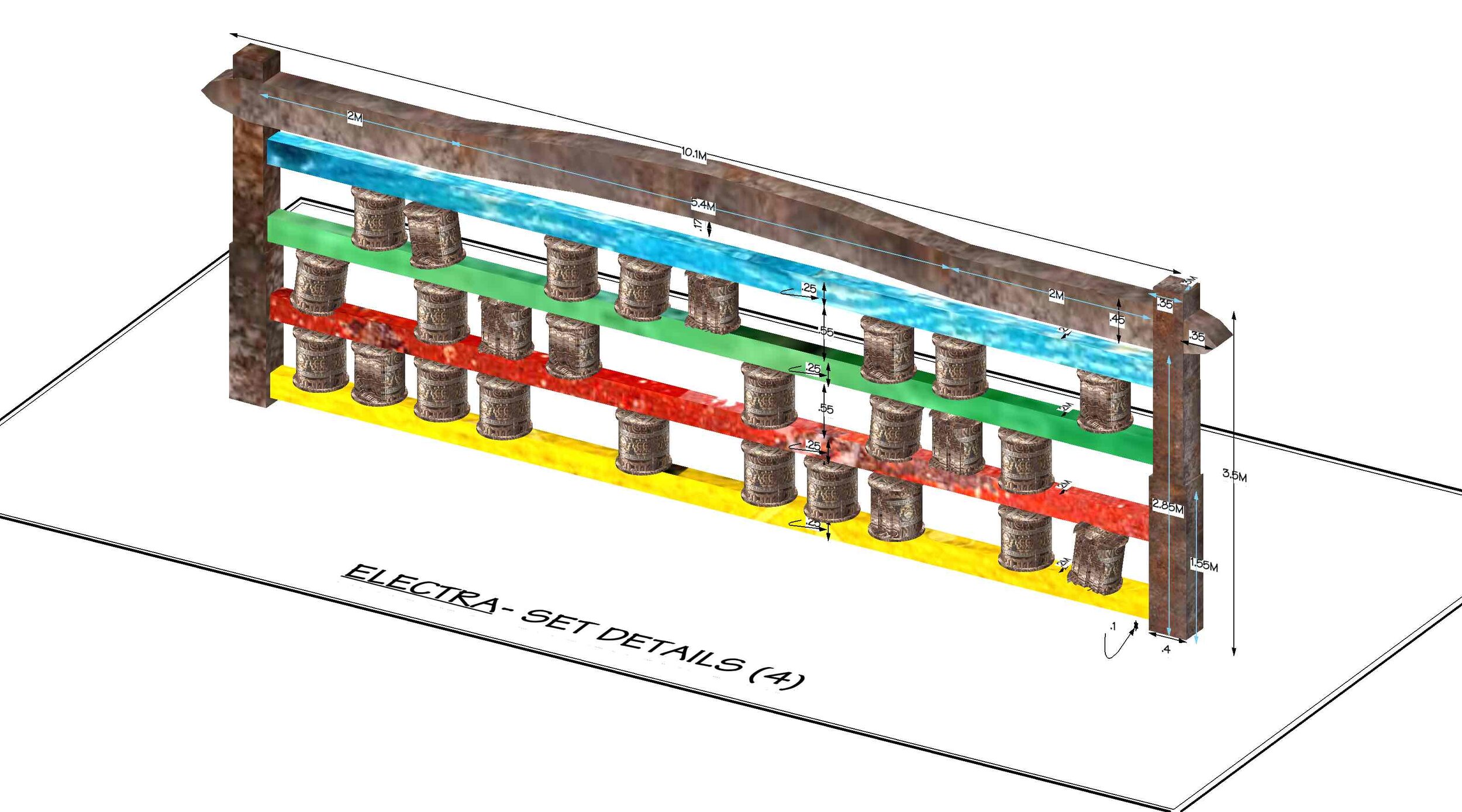
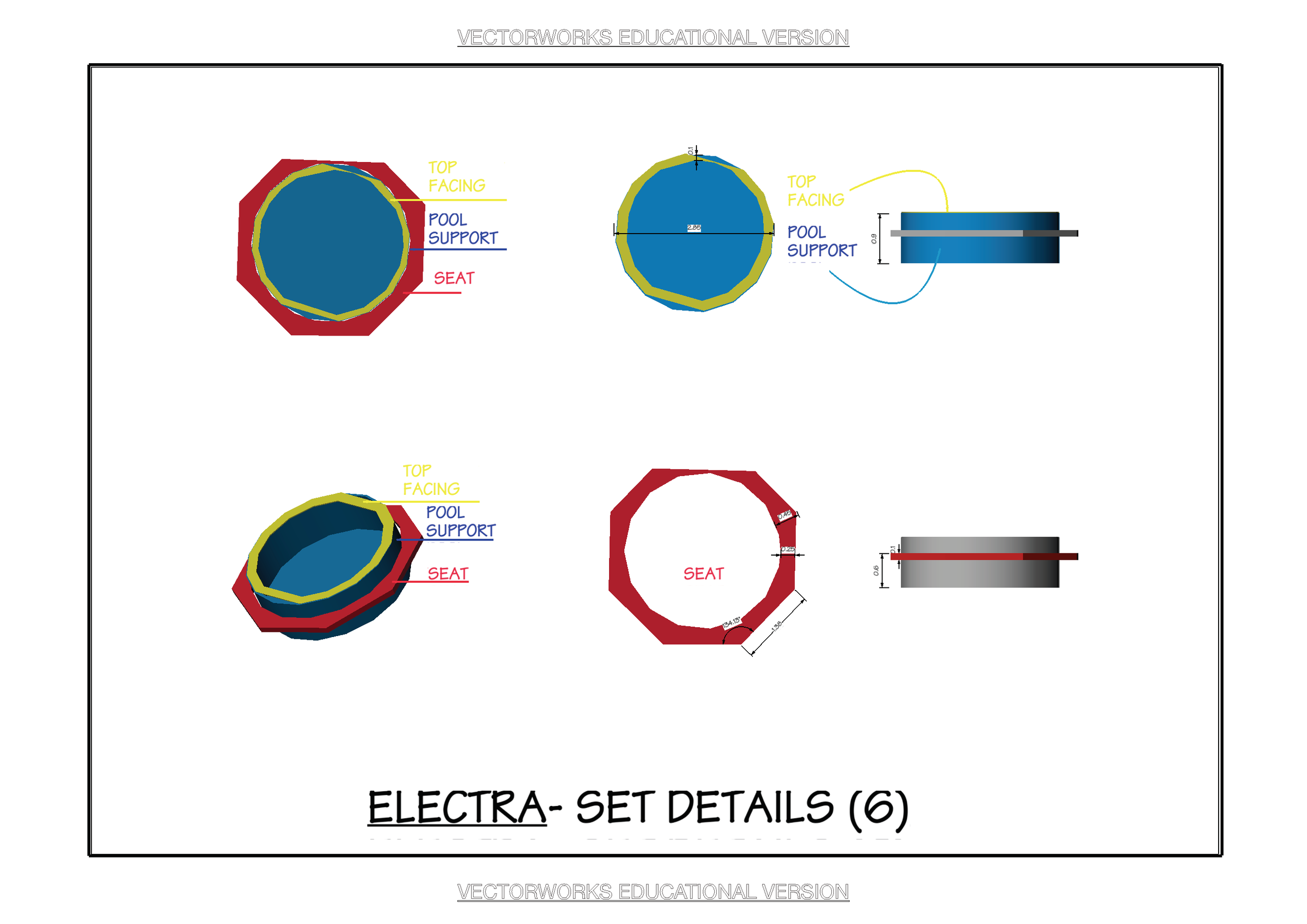
As the carpentry crew was dipping their feet in the warm pool water, the director and I finalized the ideas for the lighting design. According to his ideas, we found breaks in the narrative to correspond with the passages from The Tibetan Book of the Dead. They are The Realm of Hell, The Realm of the Hungry Ghost, the Animal Realm, the Human Realm and the Realm of Jealous Gods. Each of these realms corresponded to a section of the script that paralleled this progression. The start of each block would start with a slight pause accompanied by a color shift and projection of the title of the realm. There were also two other key moments that we discussed. The first is the beat where Electra immerses herself in the pool. To me, this was a very “operatic” moment in that her height of passion is nearly overwhelming. Unlike the other lighting moments of the play, this took us into a very different new world focused competely on the actress in the pool. The potential for water reflections on her face and throughout the theater is what lighting designers dream about. The other moment is at the end of the play. In the original script Electra, again overwhelmed by her passion, helps kill Aegisthus. In our story Electra takes the axe that Aegithus and Clytemnestra used to kill Agamemnon, which has been present at the top of the steps for the duration of the play, rushes down the steps and destroys the tent. But as she raises it to strike Aegisthus she stops and has a moment of enlightenment. This was another operatic moment and needed to be a break from the preceding language. To accentuate this moment I planned on placing 15 Source 4 10° units in a semi-circle all pointed at Electra. In her moment of enlightenment the lights would snap to just these lights on her, and then dissolve to a new world afterwards. These ideas were communicated to the director in a lighting strategies presentation (https://www.youtube.com/watch?v=5ae_PPzNJ8A) and a virtual tech session where we stepped through certain moments of the play using the previsualization process.
Electra- Light plot
Electra- Light plot
Because of the early delays this technical process was a little more prolonged. Fortunately the cast had been working with the steps and the pool during rehearsals, so they needed little adjustment time. This was especially helpful for the steps. On paper and in conversations a set of steps with a rise of 30cm that go to a height of 4 meters seems like no big deal. But for performers who have to run up and down such a steep rise with the lights in their eyes, it’s a different story (or for a lighting designer who is slightly afraid of heights and has to focus a light at the edge of the top platform). The cast was remarkably well adapted to the steps and what I thought was going to be an issue wasn’t much of one. There were other elements of the set that were behind and inhibited setting the cues for some sections of the play. The tent was in place but hadn’t been rigged to collapse correctly, the prayer bells were still in process and foam side pieces for the steps hadn’t even been started. It was decided that the foam pieces would be cut so we could concentrate on the things that the actors directly interacted with. But the lights, thanks to our previsualization process, and the sound, thanks to the continued use of Q-Lab, allowed us to maximize our time and then turn the play back over to the actors for run throughs. But each day brought another scenic element to being finished and by the final dress rehearsal the play was in the best shape it could be. If it wasn’t for an infrequent rainstorm and subsequent power outage 12 minutes into our final dress rehearsal, the last few days of Frank Bradley’s final play after 20 years at AUC would have been gloriously uneventful.
